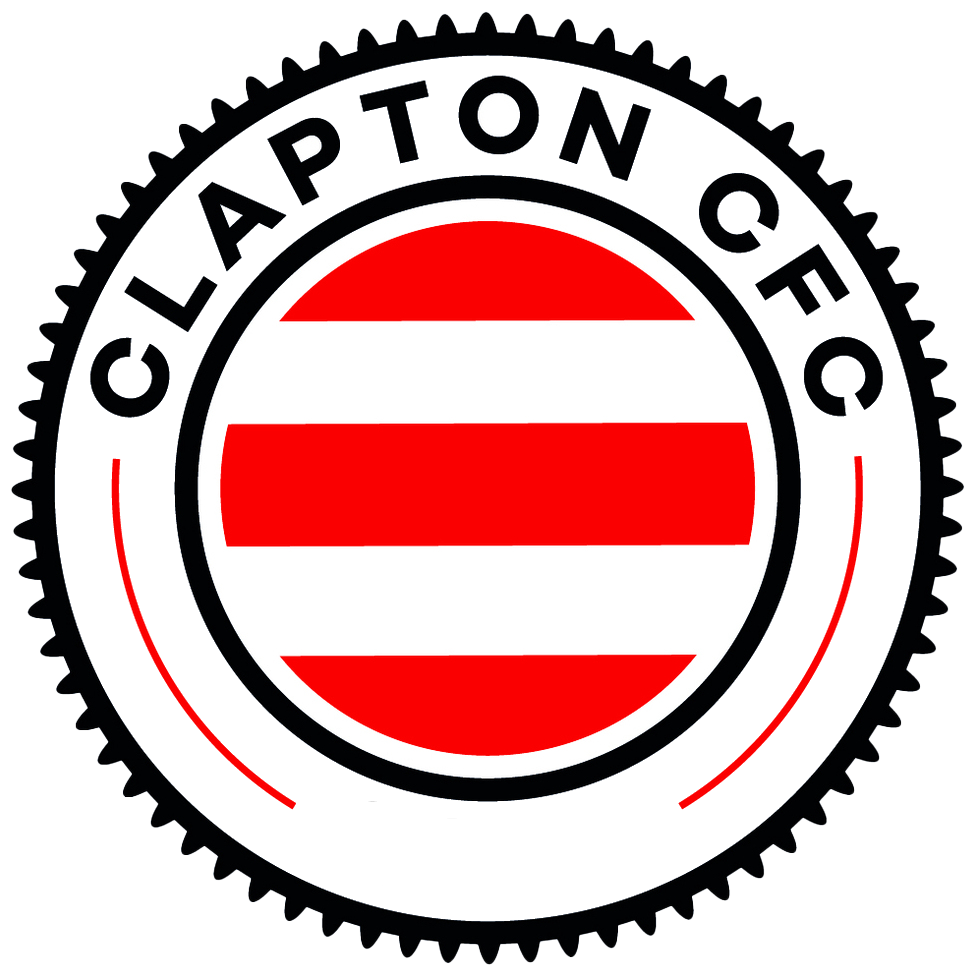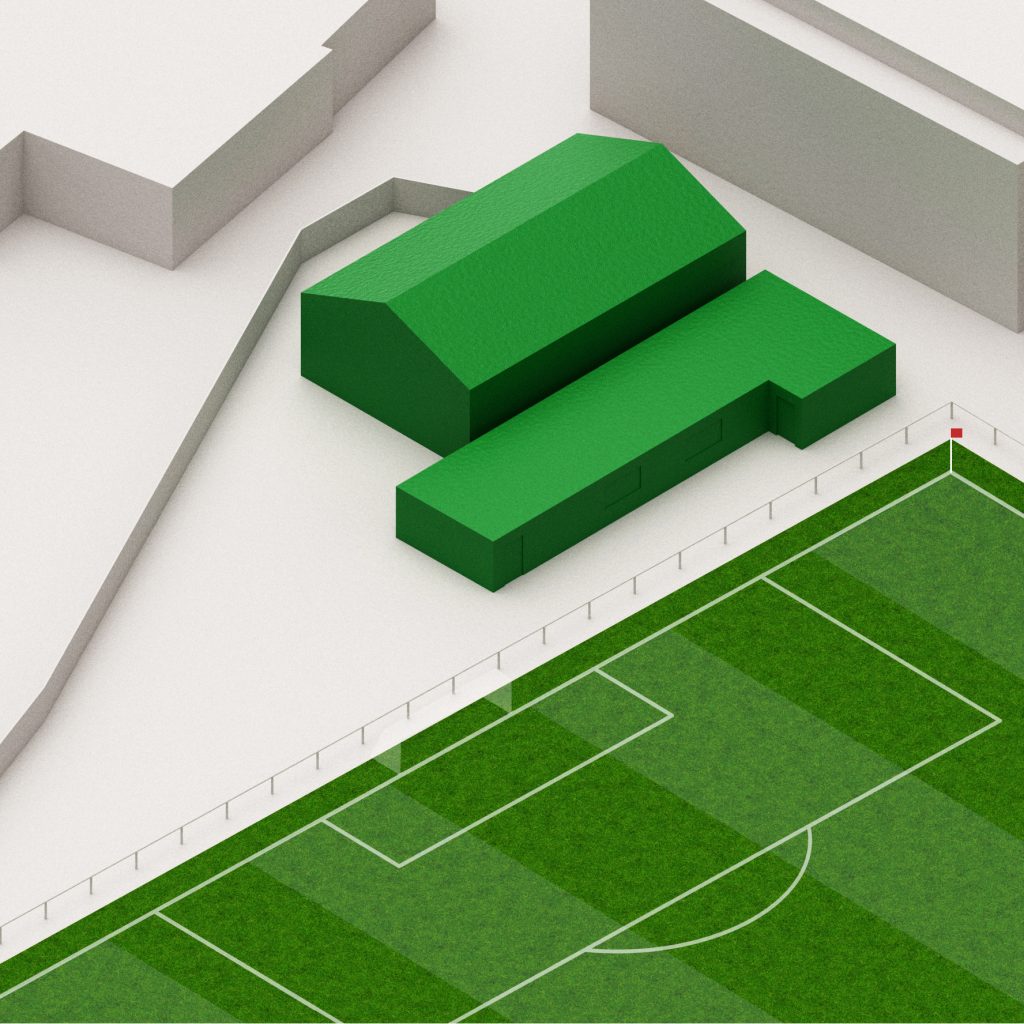Set out below are 5 options that explore the development of the warehouse and clubhouse (the two buildings in green in the image above). They range from the most simple to the most complex.
The primary concerns driving each option are the need for weatherproofing and expanding areas for spectators during match days, as well as expanding internal areas that are design for flexibility and adaptability, such that they can accommodate a wide array of programmes.
These are not design proposals, but diagrams that offer a loose idea of how the site may be developed in the near future.
This is to prompt a conversation as a membership that can then influence the direction in which the project takes next.
The proposed additions are coloured in blue.
OPTION 1
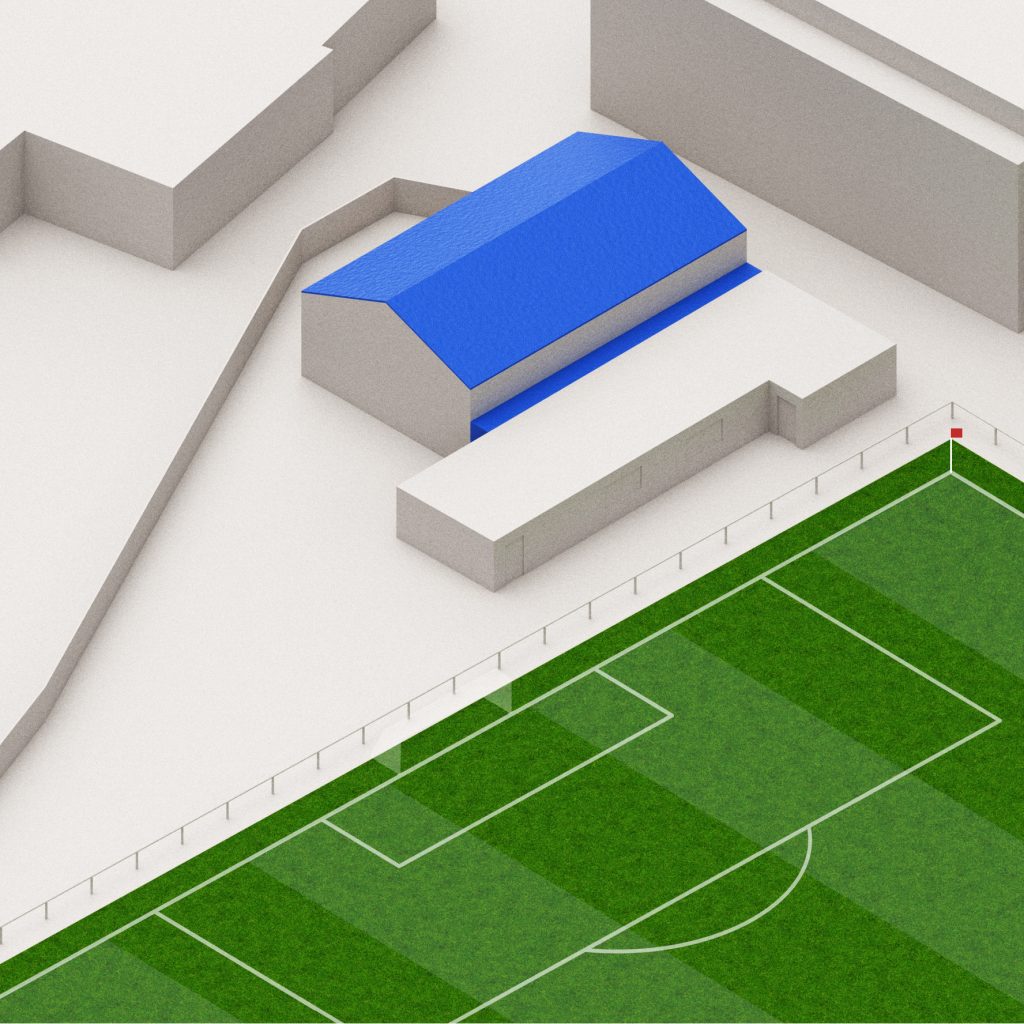
Option 1 involves repairing the roof of the warehouse in order to ensure it’s weatherproof all year round and will also see the general refurbishment of the interior.
This option also involves enclosing the existing gap between the warehouse and clubhouse in order to connect the two buildings and make passage much easier.
OPTION 2
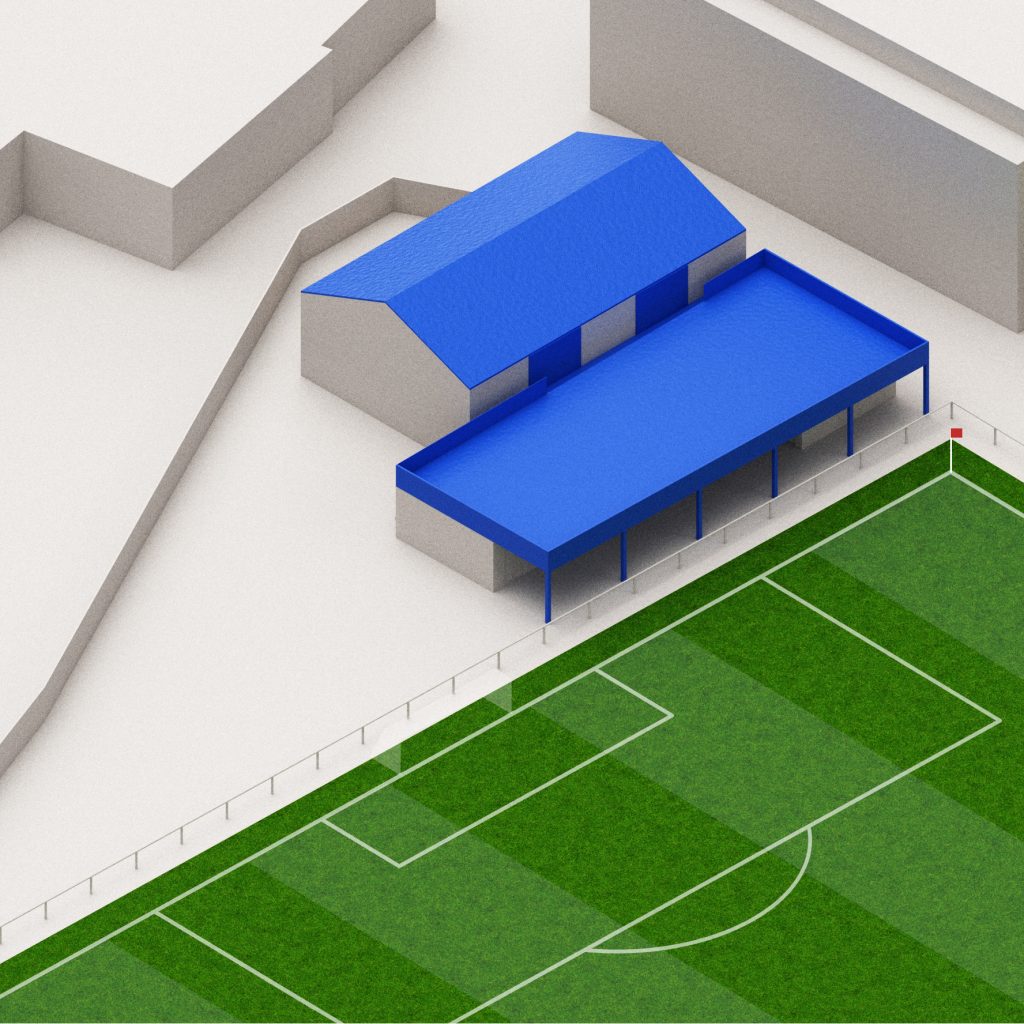
Option 2 involves repairing the roof and connecting the two buildings as described above. In addition to this, the mezzanine in the warehouse will extend across to create a self-contained first floor, which will have access to a new freestanding terrace built over the top of the existing clubhouse. This will offer a viewing platform for spectators as well as a canopy to protect those standing at ground floor from the elements.
OPTION 3
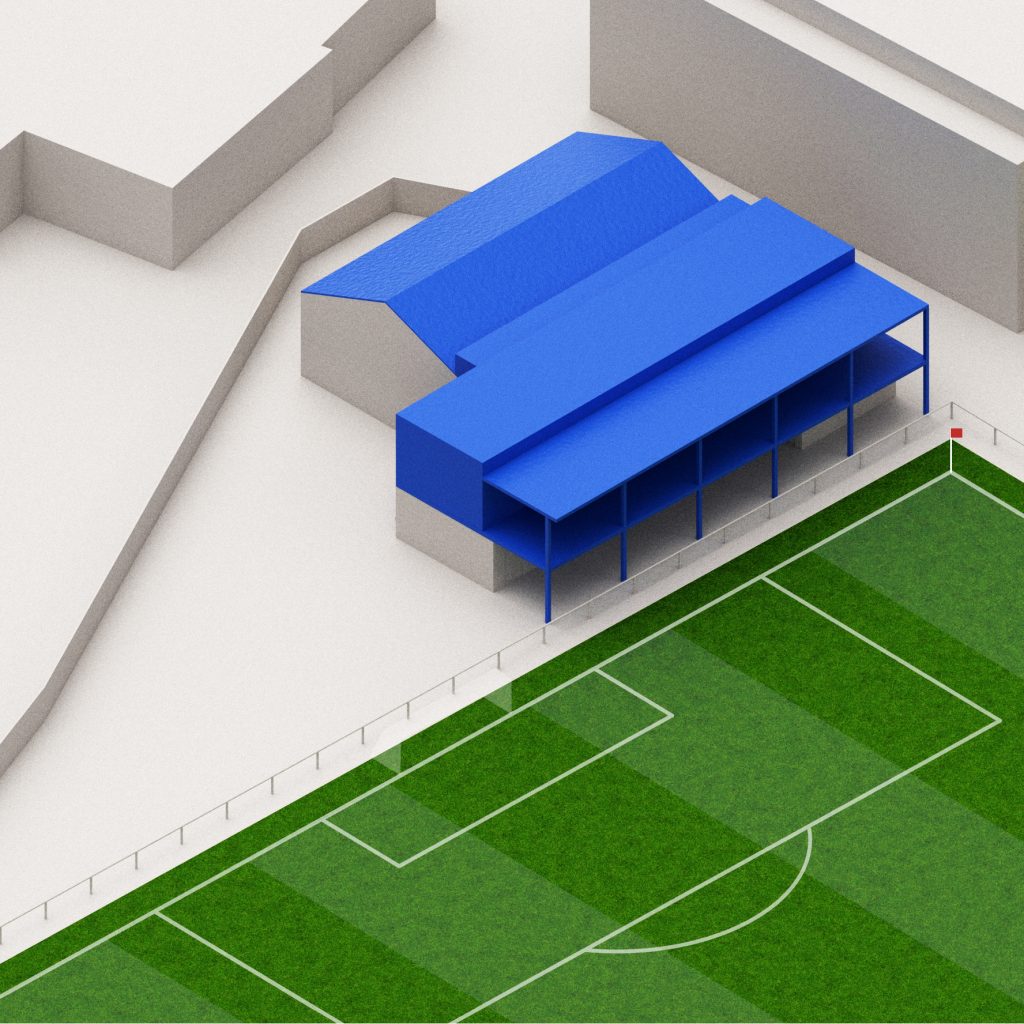
Option 3 involves everything set out in Option 2 above, except an extra interior space is built above the club house and connects to the first floor of the warehouse behind. This new area could be used as a flexible space, accommodating an array of programmes, and will adjoin a viewing platform at first floor for spectators to use during match days.
OPTION 4
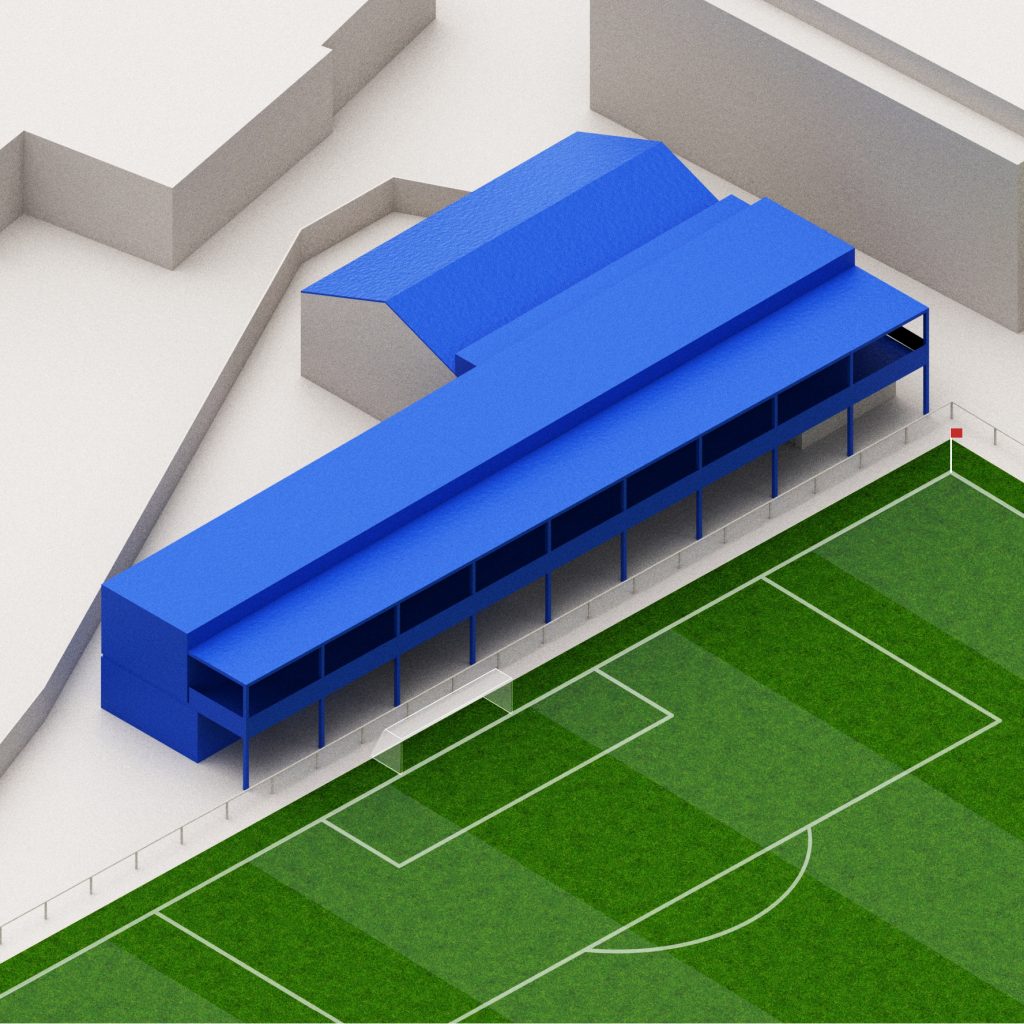
Option 4 contains everything set out in Option 3 above, except on a much more ambitious scale. The footprint of the clubhouse and the proposed new first floor is stretched north – creating a long extension that provides a significant increase in internal area as well as a viewing platform that now sits behind the goal – an ideal location for home fans to spectate. A micro-Kop of sorts.
OPTION 5
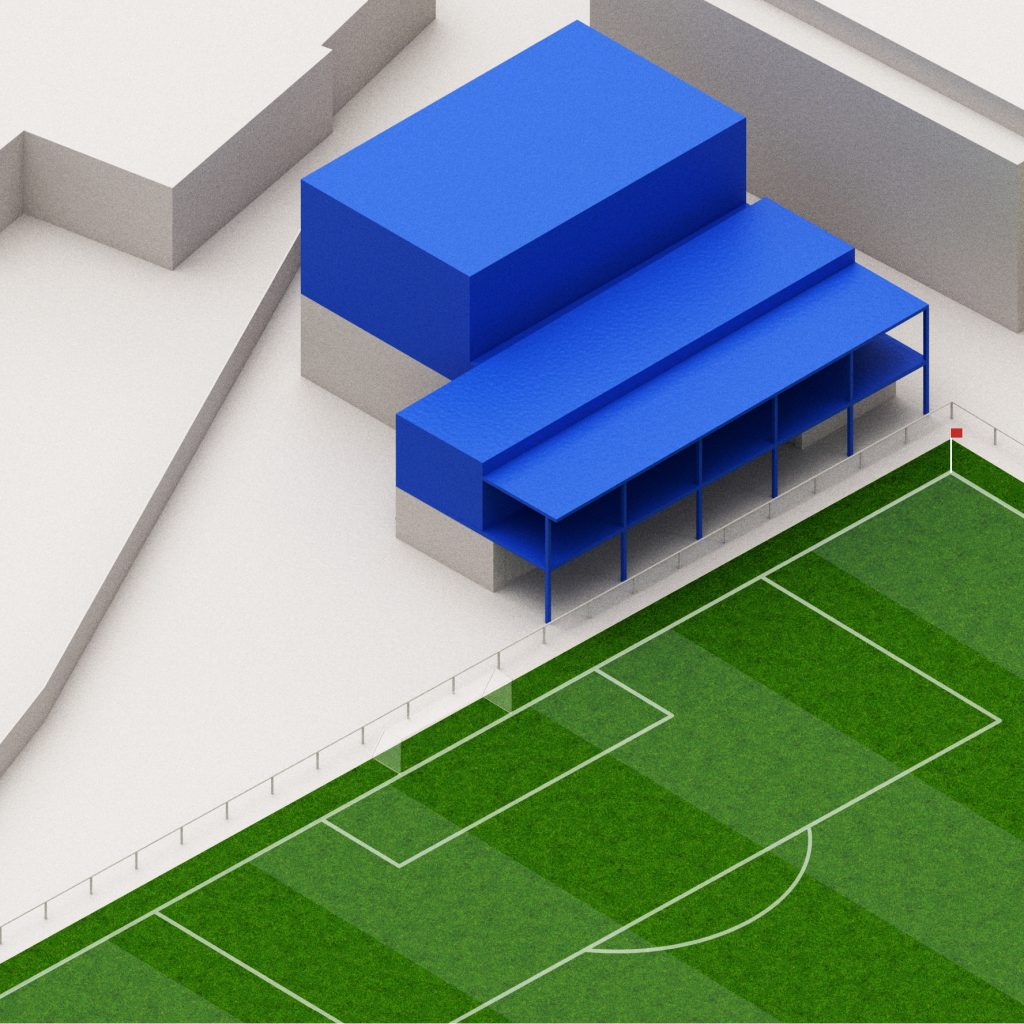
Option 5 involves everything set out in Option 3 above, but also adds another 2 storeys above the existing warehouse – reaching the height of the existing residential block directly to the south. This new internal area will triple the internal area of the warehouse and could provide terraces that overlook the pitch below.
